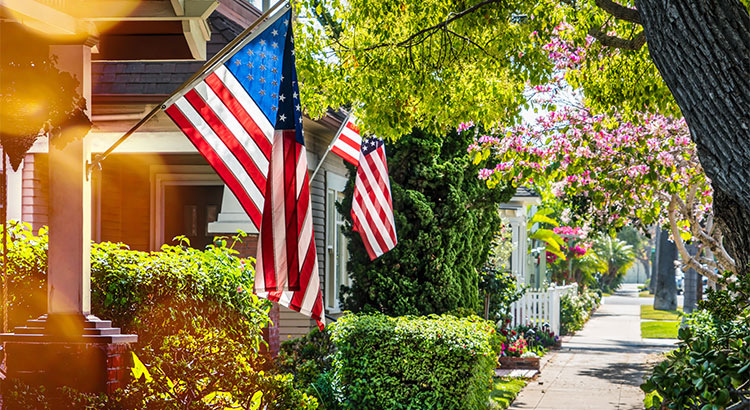

Americans continue to believe that homeownership is important in achieving the American Dream. A recent survey by NeighborWorks America reported that:
“Owning a home remains a core element of the American Dream.”
When asked “How important a part of the American dream is owning a home?”
- 18% of those surveyed said it was the most important part
- 53% of those surveyed said it was very important
- 22% of those surveyed said it was somewhat important
Homeownership and Financial Stability
The survey also revealed that 81% of Americans believe that owning a home leads to a family being more financially stable. This feeling was reiterated by Zillow Senior Economist Aaron Terrazas who, in a recent press release, explained:
“After about a two-year slowdown, rent growth is starting to pick back up across the nation…Looking into 2018, rent is expected to continue gaining.
More widespread rent growth could mean home buying demands stay high, as renters who can afford it move away from the unpredictability of rising rents toward the relative stability of a monthly mortgage payment instead.” (emphasis added)
Bottom Line
Owning a home always has been, and always will be, a crucial part of attaining the American Dream.












