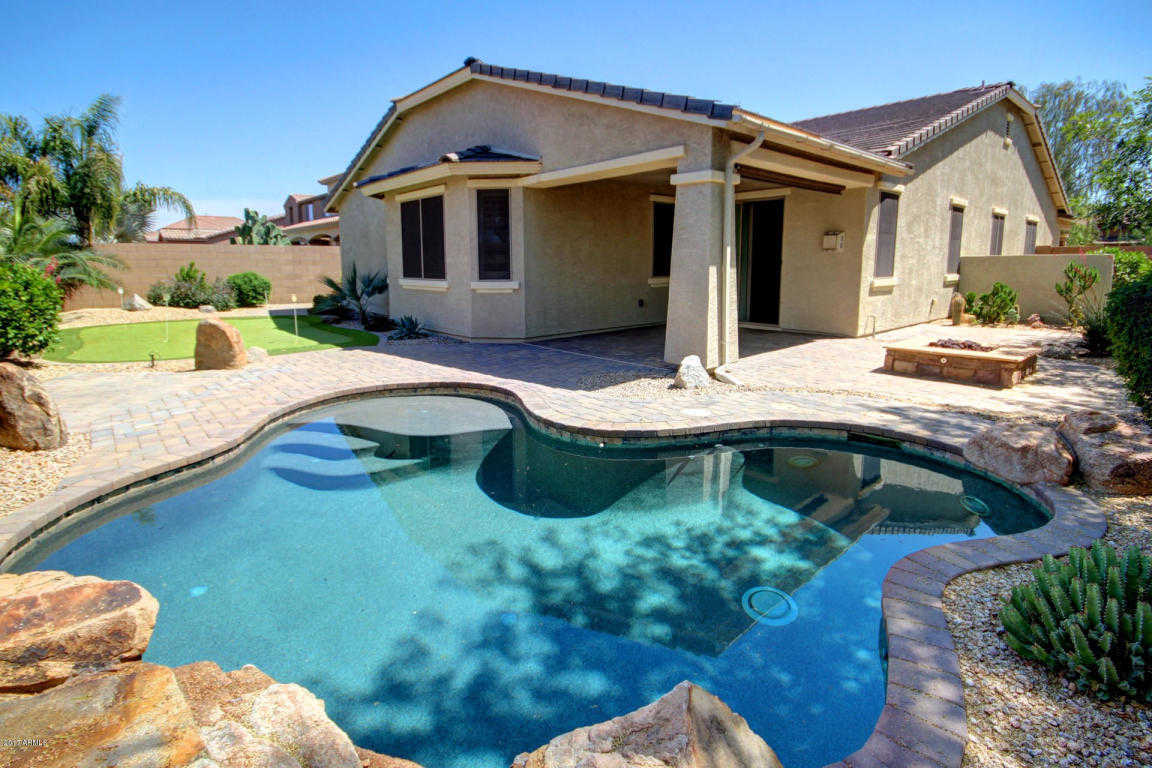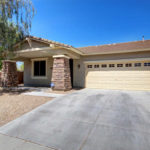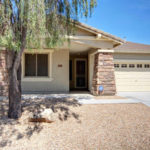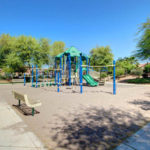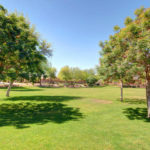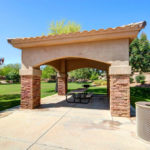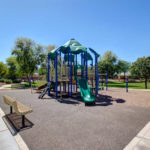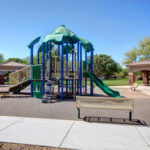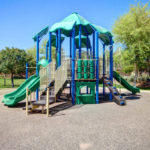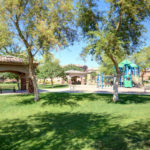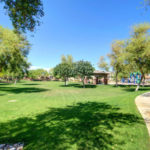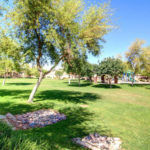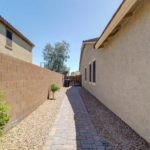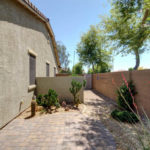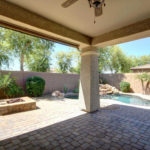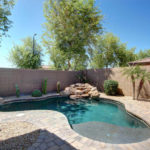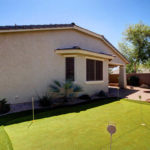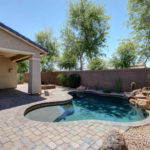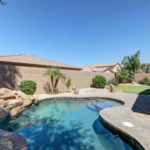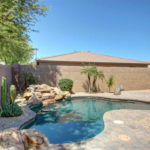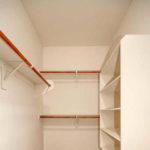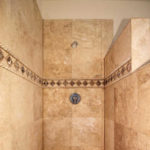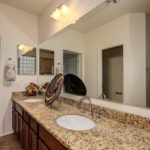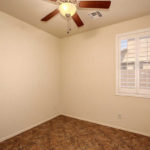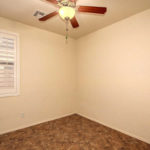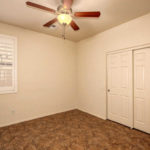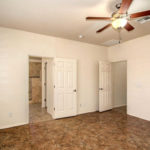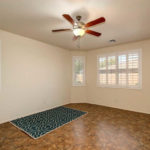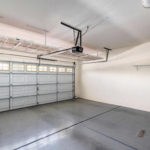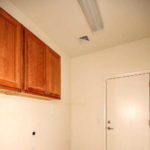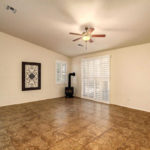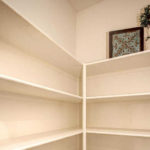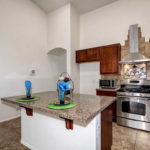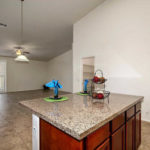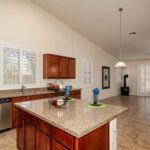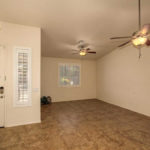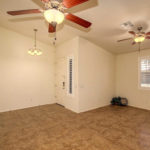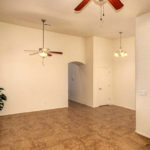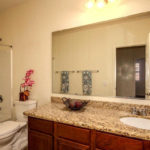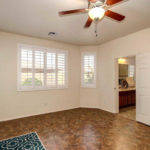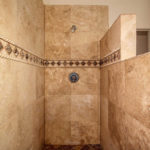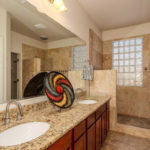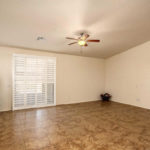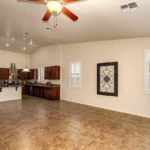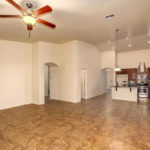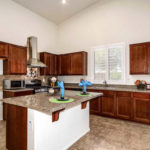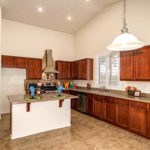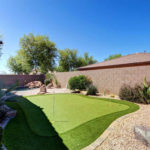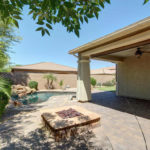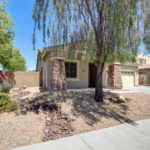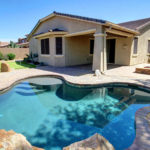Stunning single level home in Gated Community! Plantation shutters, tile, and soaring ceilings throughout. Eat in kitchen is complete with island, breakfast bar, granite counter tops, and stainless steel appliances. Great room has cozy fireplace. Garage has above head storage and epoxy floors! Large master suite has tile flooring with ceiling fan and bay window. Master bath is graced with beautiful tile shower, private toilet room and granite counter tops. Spacious walk in closet. Oversized backyard features a covered patio, sparkling pool with waterfall, fire-pit, putting green, and plenty of room for entertaining. This home is sure to go quick, so come see it today!
Property Details and Features
-
Property
-
Corner Lot
-
North/South Exposure
-
Location
-
Directions: South on Val Vista, Left on Chestnut, Right on Key Biscayne, Left on Mia, Right on Maple, Left on Azalea, home is on the Left.
-
House
-
Builder: K Hovnanian homes
-
Built in 2010
-
Roof
-
All Tile
-
Lot
-
Approximate size: 7787.00 sq. ft.
-
Assessor’s Book #: 304
-
Assessor’s Map #: 71
-
Assessor’s Parcel #: 248
-
Township: 2S
-
Range: 6E
-
Section: 16
-
Lot number: 127
-
Master Bedroom
-
3/4 Bath Master Bdrm
-
Private Toilet Room
-
Double Sinks
-
Kitchen
-
Dishwasher
-
Walk-in Pantry
-
Range/Oven Gas
-
Pantry
-
Kitchen Island
-
Granite Countertops
-
Disposal
-
Dining Room
-
Breakfast Bar
-
Eat-in Kitchen
-
Laundry
-
Inside Laundry
-
Wshr/Dry HookUp Only
-
Additional Rooms
-
Bedrooms Plus: 4.00
-
Fireplaces
-
1 Fireplace
-
Firepit
-
Energy Saving
-
Ceiling Fan(s)
-
Interior Features
-
9+ Flat Ceilings
-
Vaulted Ceiling(s)
-
No Interior Steps
-
Cable TV Avail
-
HighSpd Intrnt Aval
-
Heating & Cooling
-
Refrigeration
-
Electric Heat
-
Gas Heat
-
Exterior Materials
-
Other (See Remarks)
-
Exterior Features
-
Covered Patio(s)
-
Fence: Block
-
Auto Timer H2O Back
-
Synthetic Grass Back
-
Desert Front
-
Desert Back
-
Auto Timer H2O Front
-
Pool
-
Pool – Private
-
Parking
-
2 garage spaces.
-
2 slab parking spaces.
-
Electric Door Opener
-
Utilities
-
Sewer – Public
-
SRP
-
City Water
-
Community
-
Subdivision: SAN TAN ESTATES
-
Biking/Walking Path
-
Gated Community
-
Children’s Playgrnd
-
Home Owner’s Association
-
HOA name: Brown Community
-
NoVsble TrkTrlrRvBt
-
Fee: : $98
-
HOA transfer fee: $185
-
HOA paid: Monthly
-
Rec center: N
-
Cap imprv/impact fee: $0
-
Home Owner’s Association Covers
-
Common Area Maint
-
Street Maint
-
Schools
-
Elementary school: Weinberg Elementary School
-
Middle school: Willie & Coy Payne Jr. High
-
High school: Perry High School
-
School district: 080 – Chandler Unified District
-
High school district: 080 – Chandler Unified District
-
Taxes
-
$2,314

