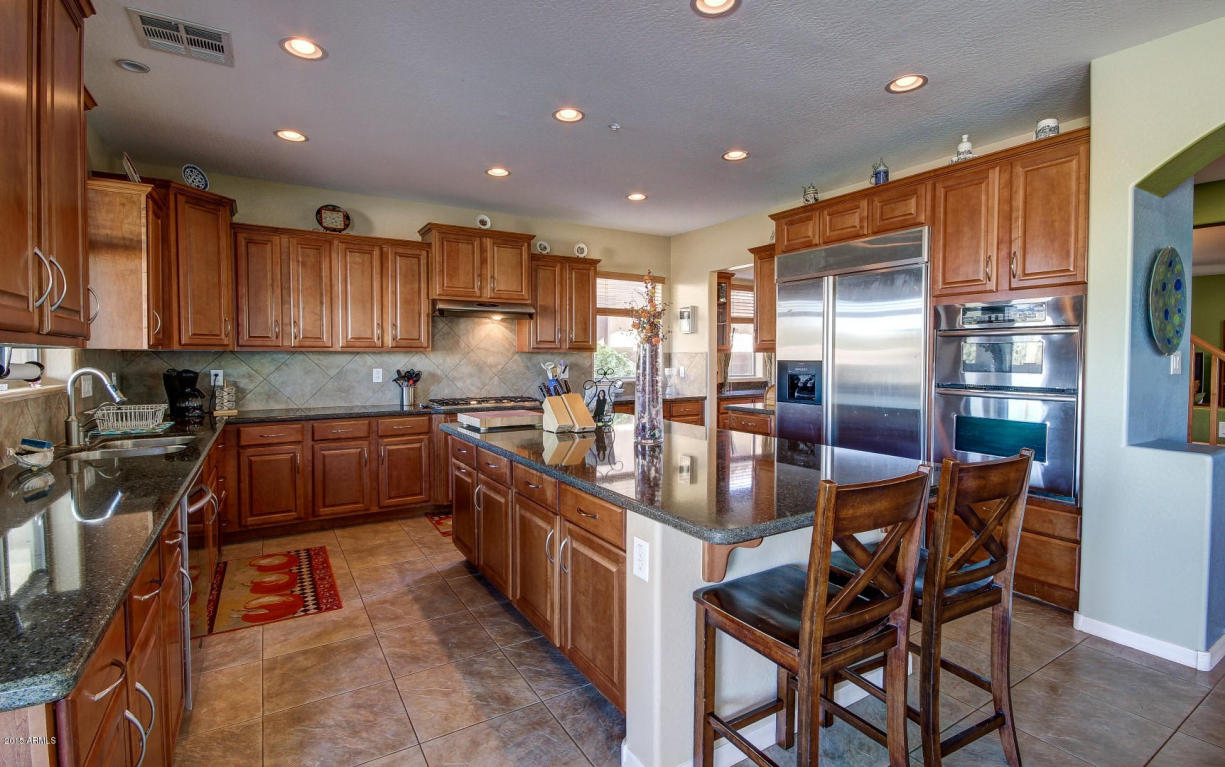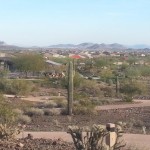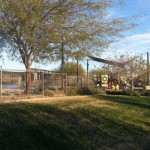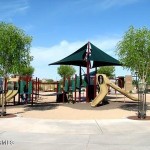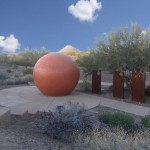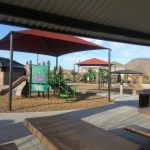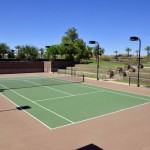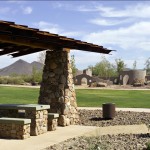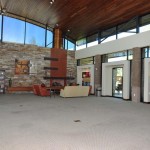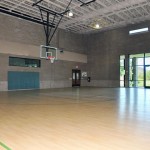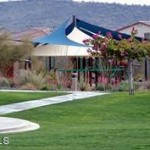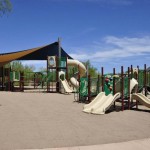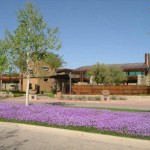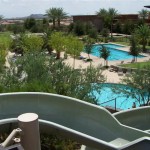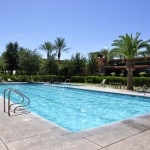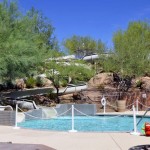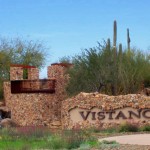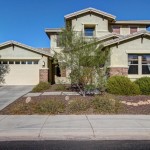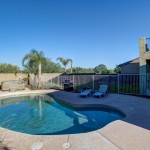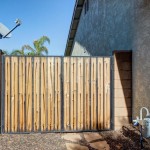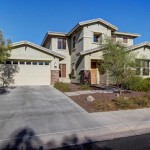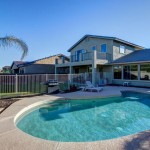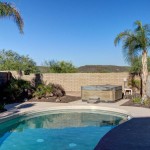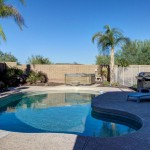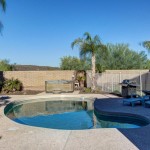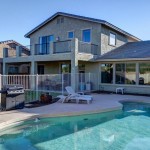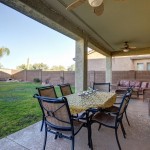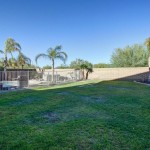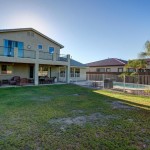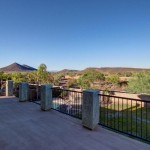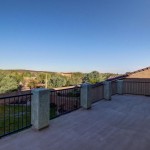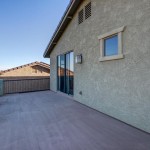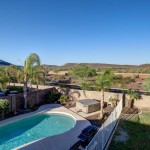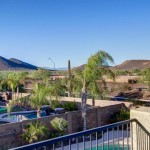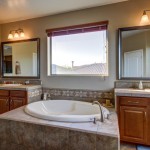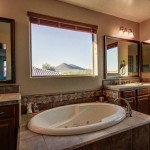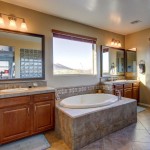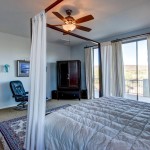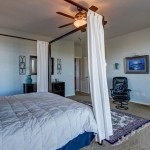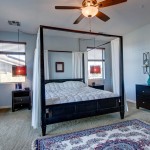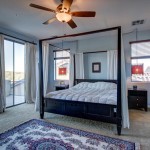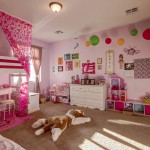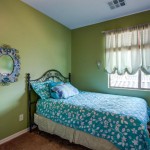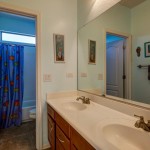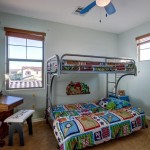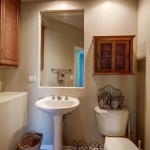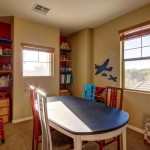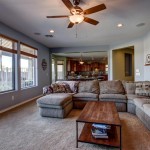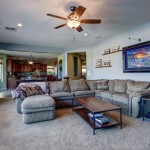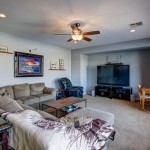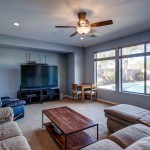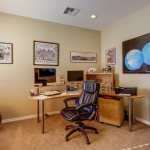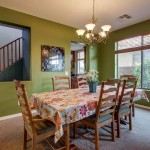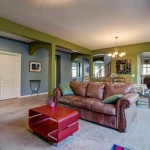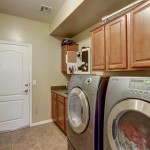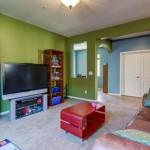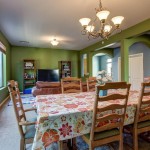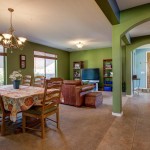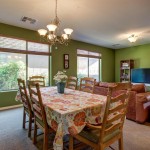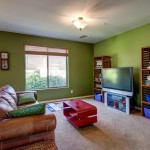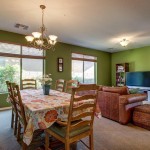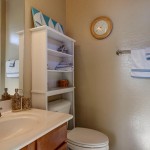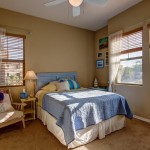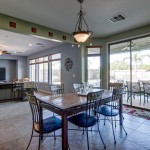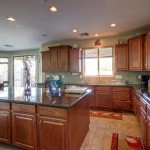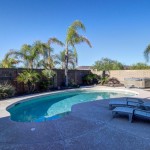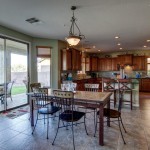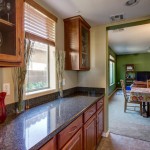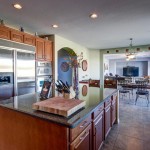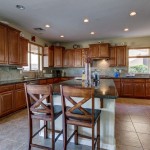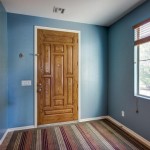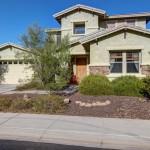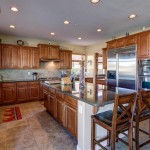Home sweet home! Beautiful mountain views from this 5 bed + den home in the coveted Vistancia community! Set on a Cul-de-Sac lot w/4-car tandem garage, low care landscape & great curb appeal! Fantastic Shea design w/tons of living space. Den can easily be turned into a 6th bedroom! Superb construction includes upgraded insulation between 1st and 2nd floor and pest control inside the walls! Large eat-in kitchen offers stainless steel appliances, butler’s closet, custom staggered cabinets, center island and granite counters. Spacious bedrooms have plush carpet. Master bedroom includes private exit to the balcony, walk in closet & spa like bath w/his & her sink vanities, garden tub & separate shower. Backyard oasis boasts refreshing fenced pool, green grass, covered patio & gas stub.
Property Details and Features
- Interior Features
- Cable TV Avail
- 9+ Flat Ceilings
- Fire Sprinklers
- Water Softener Owned
- 3+ Exist Tele Lines
- Pre-Wire Srnd Snd
- Sat Dish TV Lsd
- Property
- Cul-De-Sac Lot
- Location
- Directions: Left on Happy Valley, right on W. Whispering Ridge Rd, left on N. Sunrise Point, right on Palo Brea Lane, right on 123rd Lane. Also very easy access from Loop 303 Lone Mountain exit.
- House
- Builder: Shea Homes
- Built in 2007
- Roof
- All Tile
- Lot
- Approximate size: 9873.00 sq. ft.
- Assessor’s Book #: 510
- Assessor’s Map #: 1
- Assessor’s Parcel #: 696
- Township: 5N
- Range: 1W
- Section: 23
- Lot number: 77
- Master Bedroom
- Double Sinks
- Full Bth Master Bdrm
- Private Toilet Room
- Separate Shwr & Tub
- Kitchen
- Built-in Microwave
- Cook Top Gas
- Dishwasher
- Disposal
- Granite Countertops
- Kitchen Island
- Pantry
- Refrigerator
- Walk-in Pantry
- Wall Oven(s)
- Dining Room
- Eat-in Kitchen
- Formal
- Laundry
- Inside Laundry
- Wshr/Dry HookUp Only
- Additional Rooms
- Bedrooms Plus: 7.00
- Floors
- Carpet
- Tile
- Fireplaces
- No Fireplace
- Energy Saving
- Ceiling Fan(s)
- Multi-Zones
- Heating & Cooling
- Refrigeration
- Gas Heat
- Exterior Materials
- Frame – Wood
- Exterior Features
- Covered Patio(s)
- Patio
- Fence: Block
- Auto Timer H2O Back
- Auto Timer H2O Front
- Desert Front
- Grass Back
- Yrd Wtring Sys Back
- Yrd Wtring Sys Front
- Pool
- Fenced Pool
- Pool – Private
- Parking
- 4 garage spaces.
- 2 slab parking spaces.
- Dir Entry frm Garage
- Electric Door Opener
- RV Gate
- Tandem Garage
- Utilities
- Sewer – Public
- APS
- SW Gas
- City Water
- Community
- Name: Vistancia
- Subdivision: Vistancia
- Biking/Walking Path
- Children’s Playgrnd
- Clubhouse/Rec Room
- Comm Tennis Court(s)
- Golf Course
- Home Owner’s Association
- HOA name: Vistancia
- Prof Managed
- Fee: : $258
- HOA transfer fee: $457
- HOA paid: Quarterly
- Rec center: N
- Cap imprv/impact fee: $258
- Home Owner’s Association Covers
- Common Area Maint
- Front Yard Maint
- Schools
- Elementary school: Vistancia Elementary School
- Middle school: Vistancia Elementary School
- High school: Liberty High School
- School district: 011 – Peoria Unified District
- High school district: 011 – Peoria Unified District
- Taxes
- $3,143
Property Types: Single Family - Detached
Cities: Peoria
Neighborhoods: Vistancia

