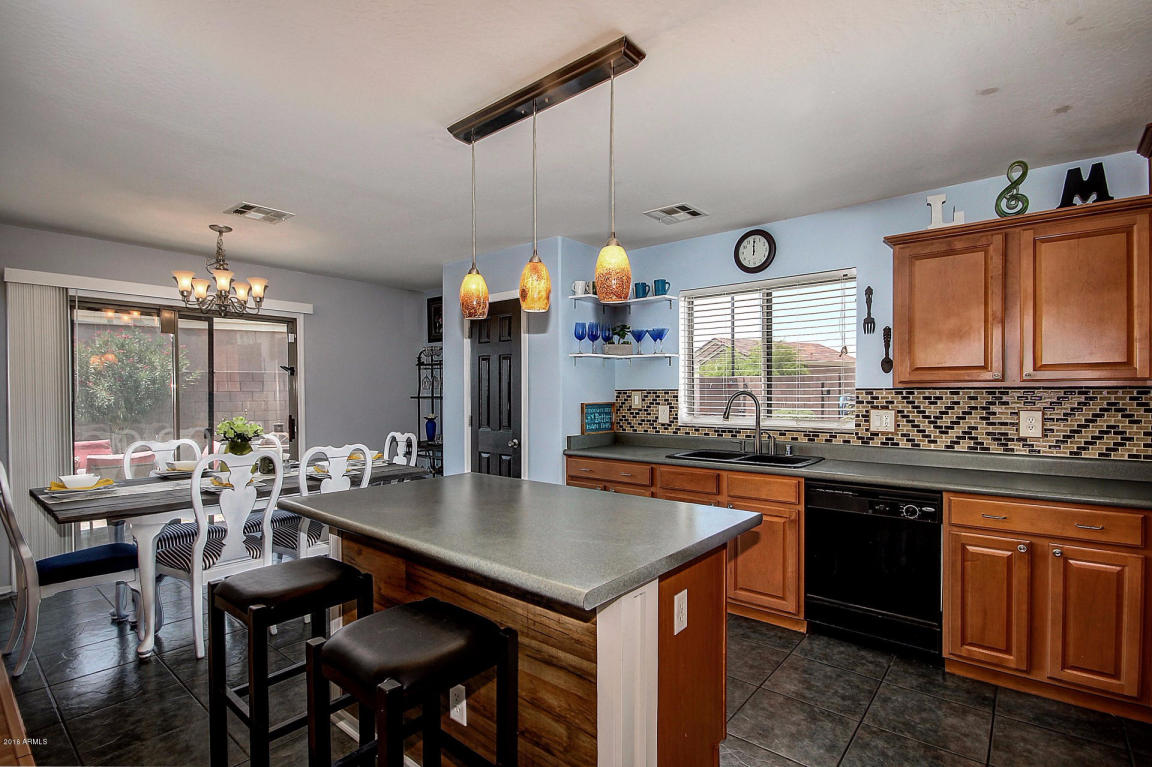Fantastic corner lot home with soaring ceilings, contemporary interior palette, plant shelves, ceiling fans, upgraded lighting, and model perfect! Beautiful tile floor in all the right places, charming wainscoting accents, and arcadia doors to patio from breakfast area. Amazing chef’s kitchen with center island, glass tiled backsplash, breakfast bar, SS/black appliances, and wood cabinetry. Convenient guest bedroom and bathroom on first level. Grand master retreat features picture window w/mountain views, sitting room, walk-in closet, and private en suite. Peaceful & serene backyard boasts lush green grass, paver patio, and refreshing diving pool. Community playground & paths. Come see this wonderful home today!
Property Details and Features
- Property
- Corner Lot
- North/South Exposure
- Location
- Directions: West on Yuma Rd, then right onto S. 239th Dr. Right onto W. Desert Bloom, left onto S. 239th Dr. Left onto W. Tonto St. which curves right & turns into S. 239th Lane. Right on W. Lasso Lane.
- House
- Builder: D R Horton
- Built in 2004
- Roof
- All Tile
- Lot
- Approximate size: 7065.00 sq. ft.
- Assessor’s Book #: 504
- Assessor’s Map #: 19
- Assessor’s Parcel #: 771
- Township: 1N
- Range: 3W
- Section: 9
- Lot number: 148
- Master Bedroom
- Double Sinks
- Separate Shwr & Tub
- Private Toilet Room
- Full Bth Master Bdrm
- Kitchen
- Built-in Microwave
- Range/Oven Elec
- Pantry
- Kitchen Island
- Disposal
- Dishwasher
- Dining Room
- Dining in LR/GR
- Formal
- Eat-in Kitchen
- Laundry
- Inside Laundry
- Wshr/Dry HookUp Only
- Additional Rooms
- Bedrooms Plus: 5.00
- Floors
- Carpet
- Tile
- Laminate
- Fireplaces
- No Fireplace
- Energy Saving
- Ceiling Fan(s)
- Multi-Zones
- Interior Features
- 9+ Flat Ceilings
- Vaulted Ceiling(s)
- 3+ Exist Tele Lines
- Security Sys Owned
- Cable TV Avail
- Heating & Cooling
- Refrigeration
- Electric Heat
- Exterior Materials
- Frame – Wood
- Exterior Features
- Fence: Block
- Auto Timer H2O Back
- Yrd Wtring Sys Front
- Yrd Wtring Sys Back
- Grass Back
- Desert Front
- Auto Timer H2O Front
- Pool
- Diving Pool
- Pool – Private
- Parking
- 2 garage spaces.
- 2 slab parking spaces.
- Dir Entry frm Garage
- Extnded Lngth Garage
- Electric Door Opener
- Utilities
- Sewer – Public
- Sewer in & Cnctd
- APS
- City Water
- Community
- Name: Sundance
- Subdivision: Sundance
- Biking/Walking Path
- Children’s Playgrnd
- Home Owner’s Association
- HOA name: Sundance
- Prof Managed
- Fee: : $126
- HOA transfer fee: $400
- HOA paid: Quarterly
- PAD fee: $0
- Land lease fee: $0
- Rec center: N
- Cap imprv/impact fee: $0
- Home Owner’s Association Covers
- Common Area Maint
- Street Maint
- Schools
- Elementary school: Sundance Elementary – Buckeye
- Middle school: Sundance Elementary – Buckeye
- High school: Youngker High School
- School district: 033 – Buckeye Elementary District
- High school district: 201 – Buckeye Union High School District
- Taxes
- $1,576
Property Types: Single Family - Detached
Cities: Buckeye
Neighborhoods: Sundance


































