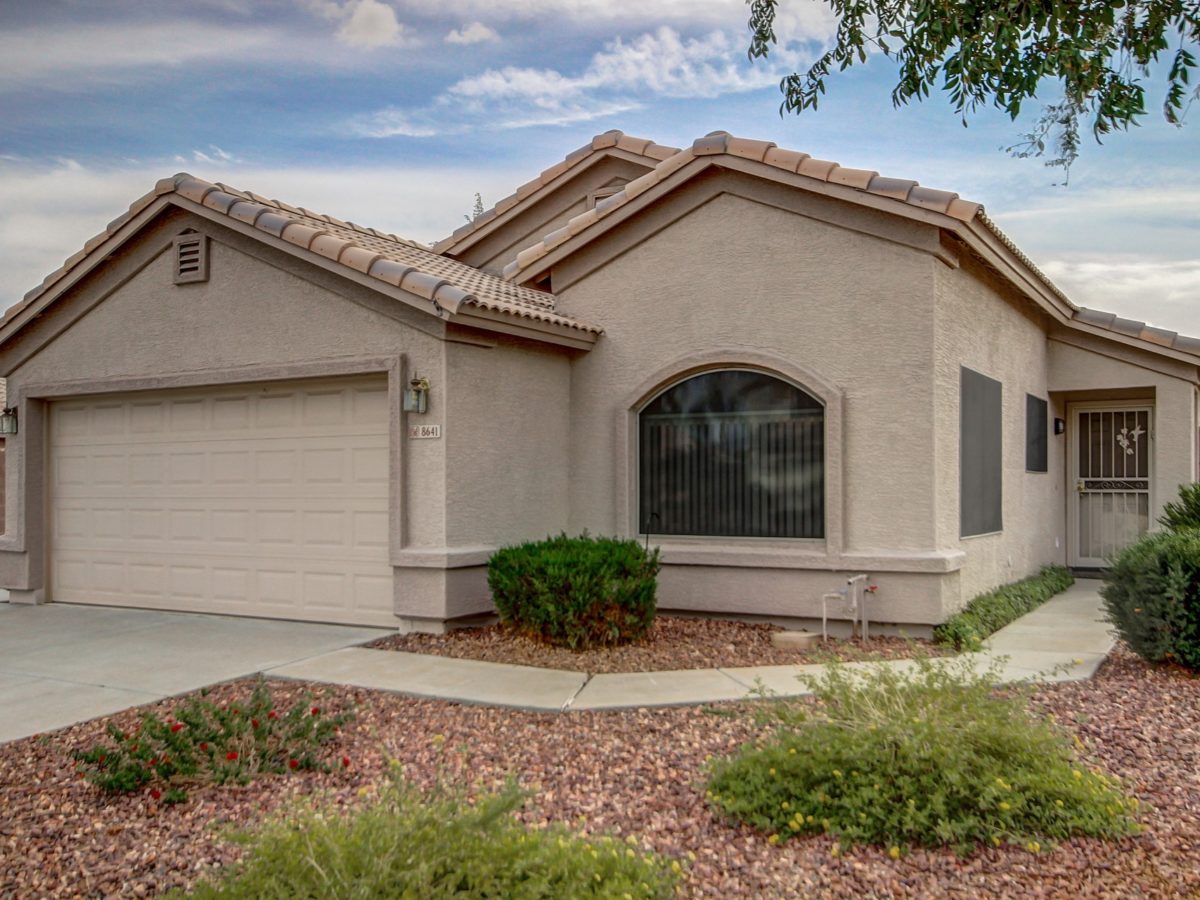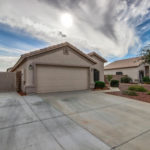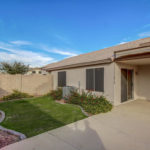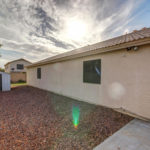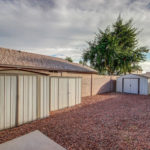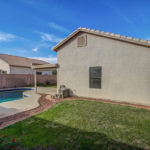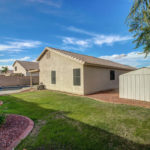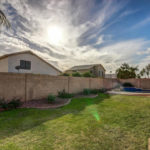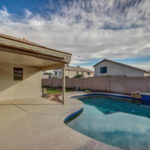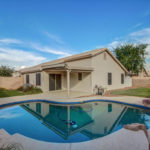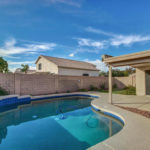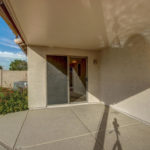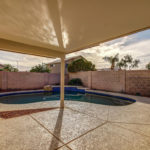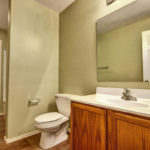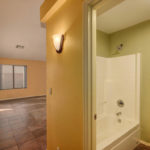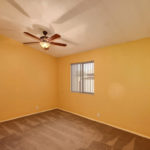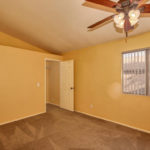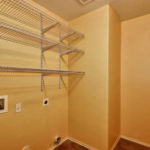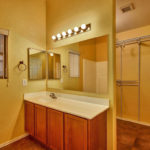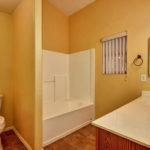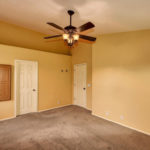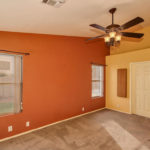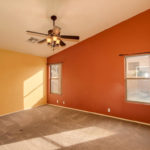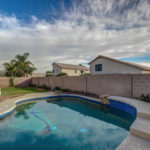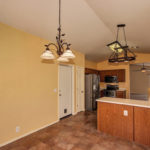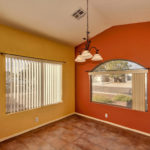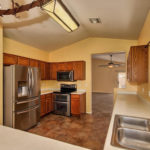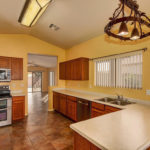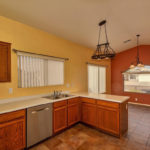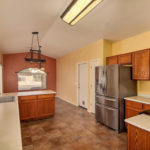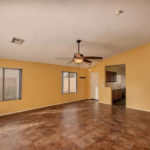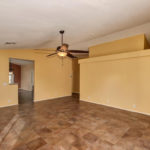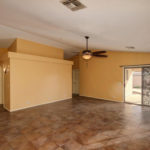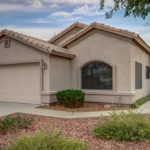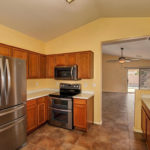Amazing single level home in North Peoria! Soaring ceilings and warm wall tones throughout. Eat-in kitchen features a plethora of custom cabinets, plenty of counter space and gorgeous stainless steel appliances. Master suite has plush carpeting, large walk-in closet, ceiling fan and picture windows. This home also has a large RV gate. Relaxing backyard has a covered patio, lush green grass and a sparkling pool. Tons of dining and entertainment options nearby, including P83, the Peoria Sports Complex, and the Rio Vista Recreation Center. This home is sure to go quick, so come see it today!
Property Details and Features
- Property
- North/South Exposure
- Location
- Directions: From 91st Ave. & Bell Rd., go south on 91st Ave. Turn left on W. Tumblewood Dr. Your new home will be on the right.
- House
- Builder: Richmond American
- Partial floor update in 2014.
- Partial heating and cooling update in 2013.
- Built in 1998
- Roof
- All Tile
- Lot
- Approximate size: 8250.00 sq. ft.
- Assessor’s Book #: 231
- Assessor’s Map #: 21
- Assessor’s Parcel #: 260
- Township: 3N
- Range: 1E
- Section: 3
- Lot number: 158
- Master Bedroom
- Full Bth Master Bdrm
- Private Toilet Room
- Kitchen
- Built-in Microwave
- Refrigerator
- Range/Oven Elec
- Disposal
- Dishwasher
- Dining Room
- Breakfast Room
- Eat-in Kitchen
- Laundry
- Wshr/Dry HookUp Only
- Additional Rooms
- Bedrooms Plus: 3.00
- Floors
- Carpet
- Tile
- Fireplaces
- No Fireplace
- Energy Saving
- Ceiling Fan(s)
- Interior Features
- Soft Water Loop
- Vaulted Ceiling(s)
- 3+ Exist Tele Lines
- HighSpd Intrnt Aval
- Cable TV Avail
- Heating & Cooling
- Refrigeration
- Electric Heat
- Exterior Materials
- Frame – Wood
- Exterior Features
- Covered Patio(s)
- Storage Shed(s)
- Patio
- Fence: Block
- Auto Timer H2O Back
- Yrd Wtring Sys Front
- Yrd Wtring Sys Back
- Grass Back
- Desert Front
- Desert Back
- Auto Timer H2O Front
- Pool
- Play Pool
- Pool – Private
- Parking
- 2 garage spaces.
- 3 slab parking spaces.
- Electric Door Opener
- RV Parking
- RV Gate
- Utilities
- Sewer – Public
- APS
- City Water
- Community
- Subdivision: New River Shores
- Biking/Walking Path
- Home Owner’s Association
- HOA name: Lighthouse
- Prof Managed
- Fee: : $85
- HOA transfer fee: $400
- HOA paid: Quarterly
- Rec center: N
- Cap imprv/impact fee: $0
- Home Owner’s Association Covers
- Common Area Maint
- Street Maint
- Schools
- Elementary school: Desert Harbor Elementary School
- Middle school: Desert Harbor Elementary School
- High school: Centennial High School
- School district: 011 – Peoria Unified District
- High school district: 011 – Peoria Unified District
- Taxes
- $1,764

