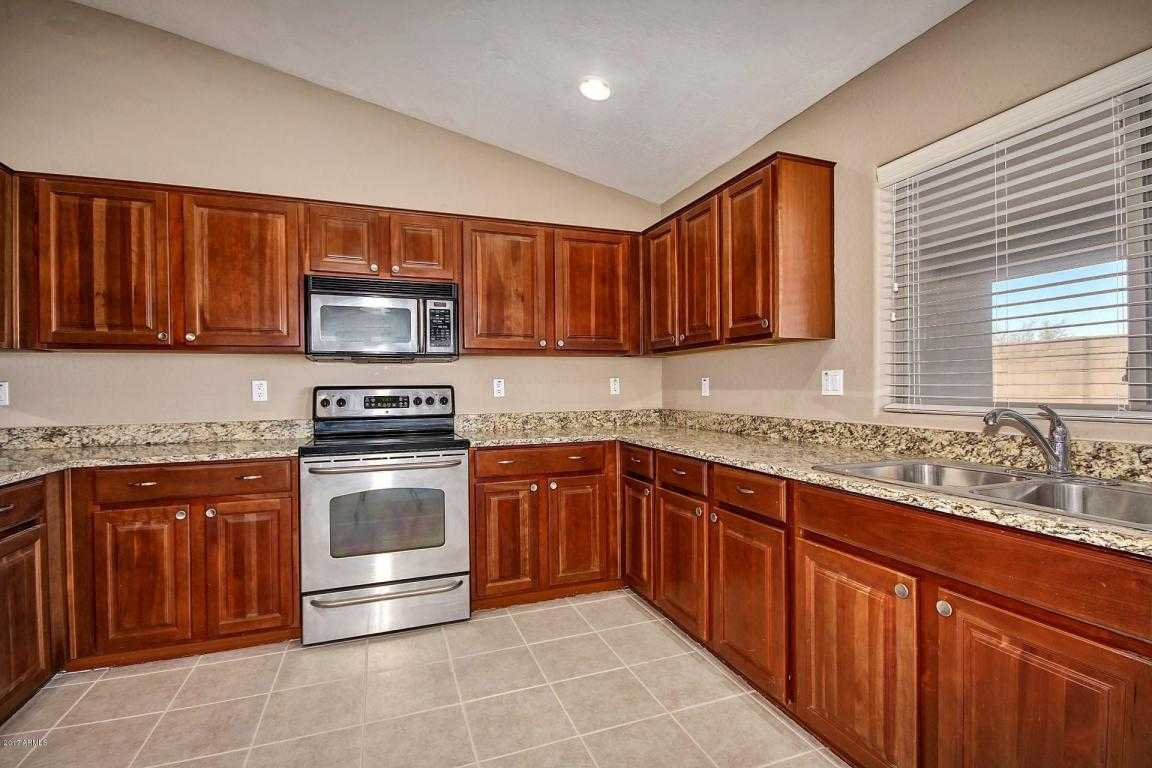Virtual Tour
Wonderful curb appeal! Beautiful single-level, move-in ready home with private gated courtyard entry. Soaring vaulted ceilings, built-in media wall, ceiling fans, window blinds, and gorgeous flooring in all the right places. Stunning kitchen features BRAND NEW granite countertops and sink, SS appliances, pantry, and wood cabinets with hardware. Great gathering place for family and friends! Home also features a den/bonus room off of the great room. Master suite has a private exit to the covered patio. Spacious master bath includes a separate shower and soaking tub. Generously sized bedrooms, ample closets, and neutral paint throughout. The backyard is perfect for entertaining with the large covered patio. This home will not last, come see it today!
Property Details and Features
- Property
- North/South Exposure
- Location
- Directions: R on Lower Buckeye Rd., stay right at the roundabout. R on W. Westpark Loop, then R on S. 257th Dr. Go L on W. Ashley Dr., then R on S. 258th Ave. R on W. Hess Ave. which turns into W. Elizabeth Ave.
- House
- Builder: Beazer
- Built in 2006
- Roof
- All Tile
- Lot
- Approximate size: 5806.00 sq. ft.
- Assessor’s Book #: 504
- Assessor’s Map #: 60
- Assessor’s Parcel #: 597
- Township: 1N
- Range: 3W
- Section: 18
- Lot number: 1026
- Master Bedroom
- Separate Shwr & Tub
- Kitchen
- Disposal
- Granite Countertops
- Built-in Microwave
- Range/Oven Elec
- Pantry
- Refrigerator
- Dishwasher
- Dining Room
- Eat-in Kitchen
- Laundry
- Inside Laundry
- Wshr/Dry HookUp Only
- Additional Rooms
- Bedrooms Plus: 4.00
- Floors
- Laminate
- Tile
- Fireplaces
- No Fireplace
- Energy Saving
- Ceiling Fan(s)
- Interior Features
- No Interior Steps
- Vaulted Ceiling(s)
- Cable TV Avail
- HighSpd Intrnt Aval
- Heating & Cooling
- Refrigeration
- Electric Heat
- Exterior Materials
- Frame – Wood
- Exterior Features
- Covered Patio(s)
- Fence: Block
- Yrd Wtring Sys Back
- Grass Back
- Desert Front
- Desert Back
- Yrd Wtring Sys Front
- Parking
- 2 garage spaces.
- 2 slab parking spaces.
- Electric Door Opener
- Dir Entry frm Garage
- Utilities
- Sewer – Public
- APS
- City Water
- Community
- Name: Westpark
- Subdivision: Westpark
- Children’s Playgrnd
- Biking/Walking Path
- Home Owner’s Association
- HOA name: Westpark
- NoVsble TrkTrlrRvBt
- Pets OK (See Rmrks)
- Prof Managed
- Fee: : $162
- HOA transfer fee: $400
- HOA paid: Quarterly
- Rec center: N
- Cap imprv/impact fee: $0
- Home Owner’s Association Covers
- Common Area Maint
- Schools
- Elementary school: Westpark Elementary School
- Middle school: Westpark Elementary School
- High school: Youngker High School
- School district: 033 – Buckeye Elementary District
- High school district: 201 – Buckeye Union High School District
- Taxes
- $1,579
Property Types: Single Family - Detached
Cities: Buckeye
Neighborhoods: Westpark

























