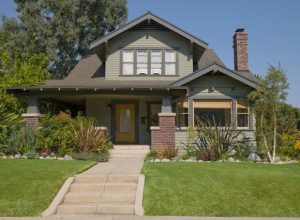If you’re buying a house or refinancing your loan, here’s what you need to know.
For millions of Americans, a mortgage is the biggest debt they’ll ever have to repay. Unfortunately, as anyone who’s ever gone through the process can attest, mortgages involve pages and pages of legal documentation that can be nearly impossible for most people to comprehend. To simplify mortgages, there are some basic guidelines that anyone can learn and commit to memory. Below, we’ll go through five useful rules about mortgages.
Rule 1: Keep your mortgage payment to 25% or less of your income.
Housing costs are typically the largest expense item in your household budget, but that doesn’t mean you can afford to break the bank. Lenders look closely at your income to determine how much you can truly afford to pay for a monthly mortgage payment, and one simple guideline they use is to take your available income and multiply it by 25%. If a mortgage would require larger payments than that, after taking into account both the loan itself and associated payments like property taxes and insurance, then a lender will generally be less comfortable in giving you the loan.
Rule 2: Avoid private mortgage insurance by making a 20% down payment.
Mortgage lenders typically require borrowers to obtain private mortgage insurance or PMI if they make a down payment that’s less than 20% of the value of the home. PMI protects lenders against the risk that the value of the home will fall below the outstanding principal balance on the mortgage, leaving the borrower “underwater” on the loan. For borrowers, however, it’s an added expense that essentially provides no value to them. As difficult as it can be to save up a 20% down payment, the hundreds of dollars in PMI that it will save you could make the difference between being able to afford a slightly more expensive home and having to settle for less.
Rule 3: Understand how adjustable rate mortgages work and what risks are involved.
Fixed mortgages are easier to understand because the interest rate that they charge never changes, so you can count on monthly mortgage payments remaining constant throughout the lifetime of your loan. That’s not the case with adjustable rate mortgages or ARMs, which only remain fixed for a set period. Most lenders refer to ARMs with two numbers, such as 5/1. The first number refers to how long the initial rate remains in place. The second number describes how often the rate adjusts after the initial rate ends. For a 5/1 ARM, the initial rate stays in place for five years, and then changes every year after that. When rates change, they’ll also change your monthly payment, so make sure you understand the illustrations that your mortgage documents will provide so you don’t get a nasty surprise at the end of the initial term.
Rule 4: Know whether you’ll actually be able to deduct your mortgage expenses.
Many people look forward to being able to deduct mortgage interest, property taxes, and other key expenses of owning a home. But one thing to keep in mind is that all of these tax breaks are only available if you itemize deductions on your tax return. If the cost of your interest and taxes isn’t enough, when combined with other itemized deductions, to exceed the standard deduction you’re entitled to receive, then buying a home won’t do you any good from a tax perspective. That shouldn’t necessarily stop you from making a purchase and taking out a mortgage loan, but it should inform you as to the true cost of doing so.
Rule 5: Be careful diverting retirement money toward a home purchase.
The tax laws governing retirement accounts allow you to make withdrawals from an IRA of up to $10,000 toward a first-time home purchase without having to pay the typical penalties for early withdrawal of your retirement savings. However, just because you can use IRA money toward a home purchase doesn’t mean you should. First, even though you won’t owe penalties, you will owe income tax on the money you withdraw, potentially leaving you with a big tax shortfall at the end of the year. More importantly, diverting that money from your retirement savings will leave you in a less favorable position in the long run with the size of your nest egg. As a potential source of down payment money, tapping an IRA can seem like a smart move, but be aware of the long-term consequences before you pull the trigger.
Buying a home will probably be the biggest purchase you ever make. Being smart about the debt you incur to buy your home is essential to avoid the mistakes that so many homeowners made during the financial crisis. Keeping these rules in mind will take you a long way toward a better understanding of the mortgage process and your mortgage loan.
Source: http://www.fool.com/investing/2016/05/28/5-mortgage-rules-you-should-know-by-heart.aspx?source=iedfolrf0000001












