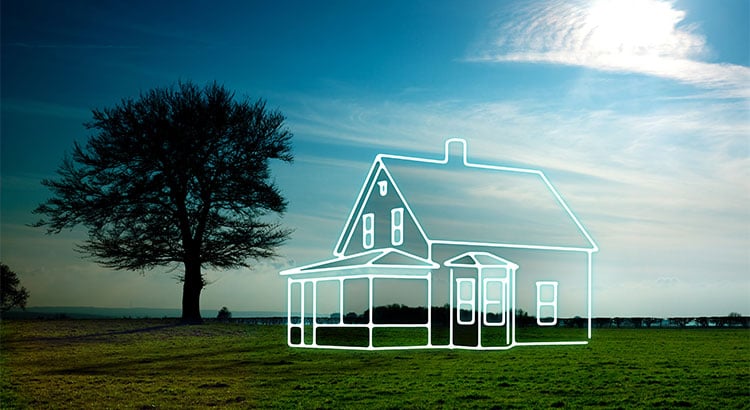

In this day and age of being able to shop for anything anywhere, it is really important to know what you’re looking for when you start your home search.
If you’ve been thinking about buying a home of your own for some time now, you’ve probably come up with a list of things that you’d LOVE to have in your new home. Many new homebuyers fantasize about the amenities that they see on television or Pinterest, and start looking at the countless homes listed for sale through rose-colored glasses.
Do you really need that farmhouse sink in the kitchen in order to be happy with your home choice? Would a two-car garage be a convenience or a necessity? Could the ‘man cave’ of your dreams be a future renovation project instead of a make-or-break right now?
The first step in your home buying process should be to get pre-approved for your mortgage. This allows you to know your budget before you fall in love with a home that is way outside of it.
The next step is to list all the features of a home that you would like, and to qualify them as follows:
- ‘Must Haves’ – if this property does not have these items, then it shouldn’t even be considered. (ex: distance from work or family, number of bedrooms/bathrooms)
- ‘Should Haves’ – if the property hits all of the ‘must haves’ and some of the ‘should haves,’ it stays in contention but does not need to have all of these features.
- ‘Absolute Wish List’ – if we find a property in our budget that has all of the ‘must haves,’ most of the ‘should haves,’ and ANY of these, it’s the winner!
Bottom Line
Having this list flushed out before starting your search will save you time and frustration, while also letting your agent know what features are most important to you before starting to show you houses in your desired area. Give me a call to get started! J.P. Cook – 602-320-4253.












