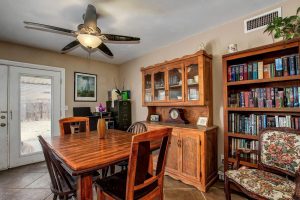Regulated Home Sharing Begins in Arizona
 A new law aimed at regulating short term rentals in Arizona through venues like Airbnb and others went into effect on January 1, 2017. Arizona isn’t the first state to try to get a handle on how to regulate the sharing economy. Instead of taking a heavy-handed regulatory approach, the law is allowing open competition aimed at innovating and competing. According to Christopher Koopman, a senior research fellow at the Mercatus Center at George Mason University, this model of regulation has the potential to allow a windfall of tax revenue to the state and cities, although it is still too early to tell what to expect exactly.
A new law aimed at regulating short term rentals in Arizona through venues like Airbnb and others went into effect on January 1, 2017. Arizona isn’t the first state to try to get a handle on how to regulate the sharing economy. Instead of taking a heavy-handed regulatory approach, the law is allowing open competition aimed at innovating and competing. According to Christopher Koopman, a senior research fellow at the Mercatus Center at George Mason University, this model of regulation has the potential to allow a windfall of tax revenue to the state and cities, although it is still too early to tell what to expect exactly.
Concerns About Legal Home Sharing
Executive Director Ken Strobeck of The League of Arizona Cities and Towns and Mark Stapp, Executive Director of the Masters of Real Estate Development program at ASU, shared some of the concerns that were taken into account as the law worked its way through the Legislature last year:
- Homeowners are concerned that the quality of their neighborhoods will be negatively affected. Residential neighborhoods will be turned into hotels and party houses.
- A cluster of short term rentals in one area will change the land use which will change the feel of the neighborhood.
- There has not been a study of crime rates in a neighborhood in relation to Airbnb and such short term rentals.
- More strangers would be in the neighborhood.
- Mark Stapp mentioned that it could impact the affordability of rental housing.
The cities that will be most impacted by the industry are those that have the highest tourist rates and attractions. Sedona and Scottsdale had ordinances on the local books that prohibited short term rentals. However, looking over the short term rental industry sites showed a large amount of activity in these cities anyway. So, the aim is to recognize reality and impose at least minimal regulation.
Compromise in Legislation
As the law went through the Legislature there had to be a compromise. The main concern is not ruining the character of neighborhoods. The legislation includes ordinances that have the ability to make sure that the rentals are not a nuisance including regulations on noise, parking, the number of people allowed at the site as well as having a local contact number for the site and not just a phone number in San Francisco.
As far as tax revenues go, short term rentals have never been legally permitted so it is all a learning process. The law requires that all participants be licensed. It also requires Airbnb to paying the taxes to the state and not the homeowners. The tax rate is comparable to transit lodging taxes, which are higher than retail tax. However, there may be a trade off with more calls for public service and use of public works. There is also a concern among conventional hotels and an impact to loss of bed tax.
Regulation by Individuals
Something to be aware of is that private regulations including deed restrictions have nothing to do with the state law and can allow individuals to group together to regulate the industry in their neighborhood.
Though there will always be concerns, the overall outlook very positive. Mark Stapp stated that he hasn’t seen anything negative about it and believes it is a good thing. He says the industry will creative attractiveness to Arizona and attractiveness to the area is always a goal.
What Are Your Thoughts?
To listen to the entire radio interview and view the source click here: http://kjzz.org/content/415887/new-home-sharing-law-takes-effect-arizona












