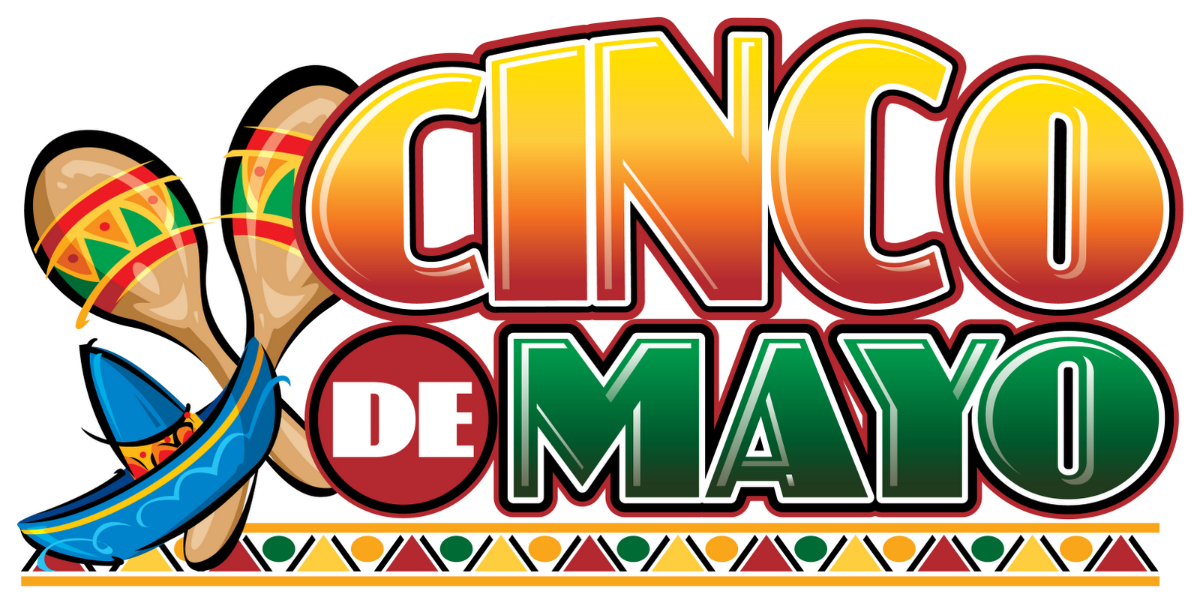
 Cinco de Mayo recognizes the Mexican army’s triumph over France at the Battle of Puebla on May 5, 1862.
Cinco de Mayo recognizes the Mexican army’s triumph over France at the Battle of Puebla on May 5, 1862.
While today gives us a chance to celebrate Mexican culture here in the U.S., many of our Mexican friends own property here.
According to NAR’s 2016 Profile of International Activity in U.S. Residential Real Estate, Mexico ranked fifth in purchases by residents both in sales by dollar volume and total transactions.
Most buyers from Mexico purchased properties in Texas and California, which are both geographically close and culturally similar to Mexico. North Carolina, Illinois and Florida were also major destinations. Check out the charts below for more info on Mexican buyers:
 Bottom Line:
Bottom Line:
Mexico is a big part of the U.S. housing economy. Now we have more reasons to celebrate Cinco de Mayo! Give me a call for more information – J.P. Cook – 602-510-6430.














