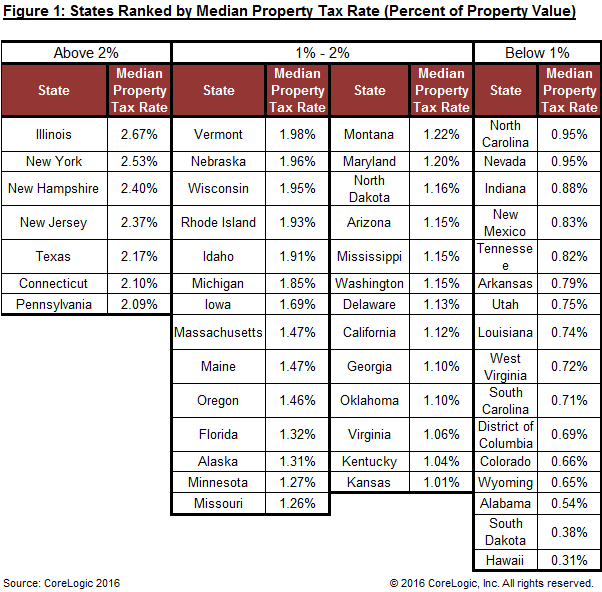Other than the beautiful sunny skies, one of the many enticing reasons people choose to move to Arizona is our favorable property tax rate, all without lacking any amenities.
At 1.15%, Arizona is below the average median property tax rate across the nation, which is 1.31 percent. That means a home owner in Arizona will save over $300 per year on property taxes compared to average for a home valued at $200,000, according to an analysis by CoreLogic’s data team.
valued at $200,000, according to an analysis by CoreLogic’s data team.
Illinois has the highest median property tax rate at 2.67 percent. Hawaii, on the other hand, has the lowest at 0.31 percent.
“While higher median tax rates are seen primarily among states in the northeast, a notable exception is Texas, which has a median property tax rate of 2.17 percent,” CoreLogic reports. “Typically, the states with the highest property tax rates, with the exception of Illinois, have multiple levels of tax collection. Conversely, the majority of states with low median tax rates have a single level of collection at the county level. Other than Hawaii, the lowest median property tax rates are primarily in the Rocky Mountain region and southeastern states.”
CoreLogic calculated the median overall property tax rates nationally by state. Researchers took into account all taxing and collection entities. Take a look at the chart to see how your state ranks. And give me a call when you’re ready to move to Arizona!
Source: “Comparing the Real Cost of Owning Property Across the United States,” CoreLogic’s Insights Blog (April 27, 2016)












