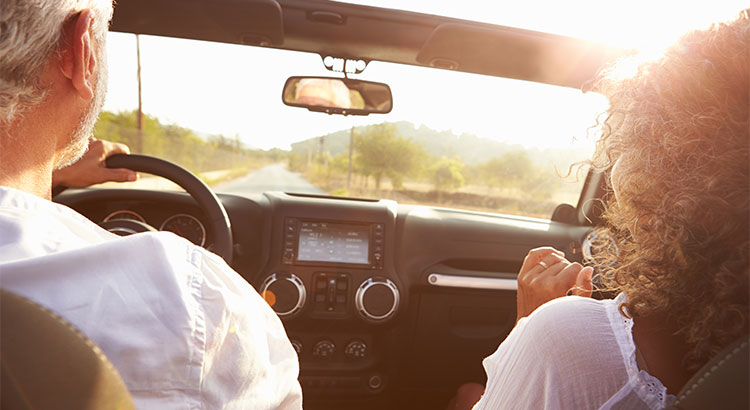

If you thought about selling your house this year, now may be the time to do it. The inventory of homes for sale is well below historic norms and buyer demand is skyrocketing. We were still in high school when we learned the concept of supply and demand: the best time to sell something is when supply of that item is low and demand for that item is high. That defines today’s real estate market.
Jonathan Smoke, Chief Economist at realtor.com, revealed in a recent article that:
“The biggest challenge to buyers this spring will be simply finding a home to buy and getting it successfully under contract. That’s because the supply of homes for sale is at an all-time low, and yet demand is strong and getting stronger.”
Smoke goes on to say:
“We started the year with the lowest inventory of homes available for sale that we’ve ever seen on realtor.com. While we did see inventory grow 2% in February, total inventory was down 11% over last year.”
In this type of market, a seller may hold a major negotiating advantage when it comes to price and other aspects of the real estate transaction including the inspection, appraisal and financing contingencies.
Bottom Line
As a potential seller, you are in the driver’s seat right now. It might be time to hit the gas. Give me a call to find out what your best options are – J.P. Cook – 602-320-4253.












